Sep 10, 2021
World’s First 'Farmscraper' Unveiled By Carlo Ratti Associati In Shenzhen
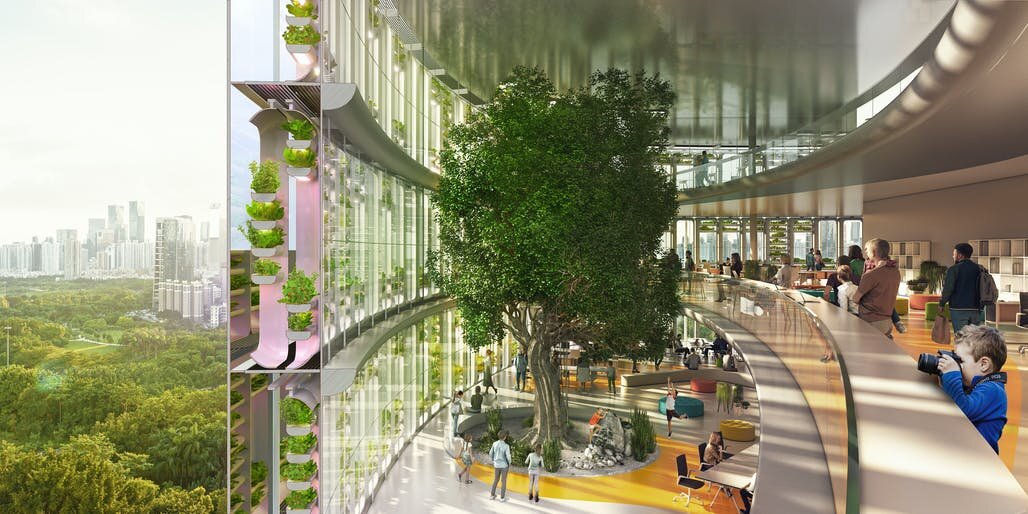
Jian Mu Tower. Image via CRA-Carlo Ratti Associati
Editor’s Note: It’s great to see architects innovating new ways in which to integrate urban agriculture into cities and the daily lives of their inhabitants. However, to ensure the success of these creative projects, we need data to validate the designs. Agritecture Designer is supporting architects and entrepreneurs in gaining knowledge on the best practices and modeling tools for those planning the farms of tomorrow.
Carlo Ratti Associati (CRA) has unveiled a project dubbed “the world’s first farmscraper,” to be built in Shenzhen, China. The 218-meter-high, 51-story Jian Mu Tower will contain a large-scale farm system with the ability to produce crops to feed 40,000 people per year, as well as offices, a supermarket, and a food court.
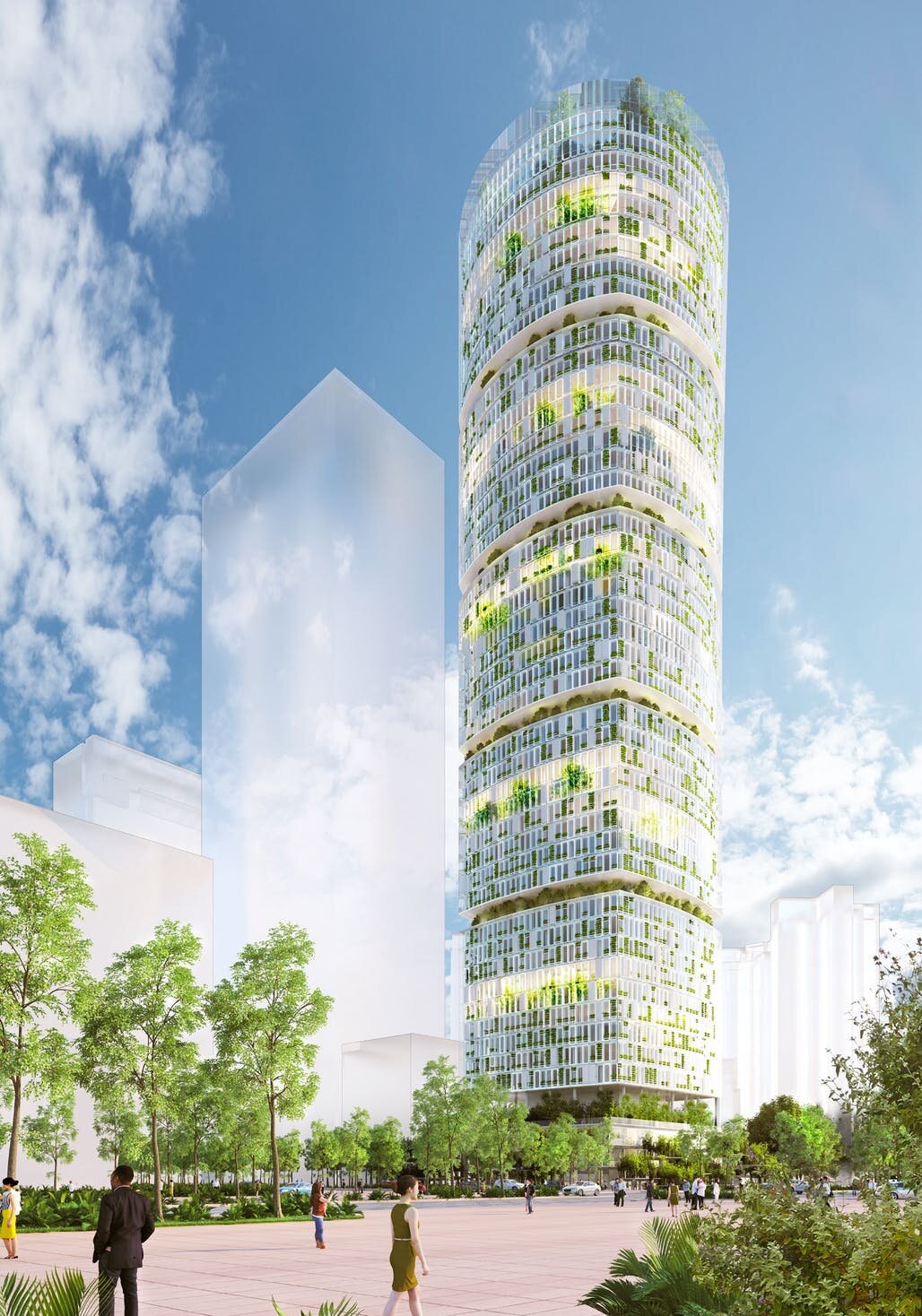
Jian Mu Tower. Image via CRA-Carlo Ratti Associati
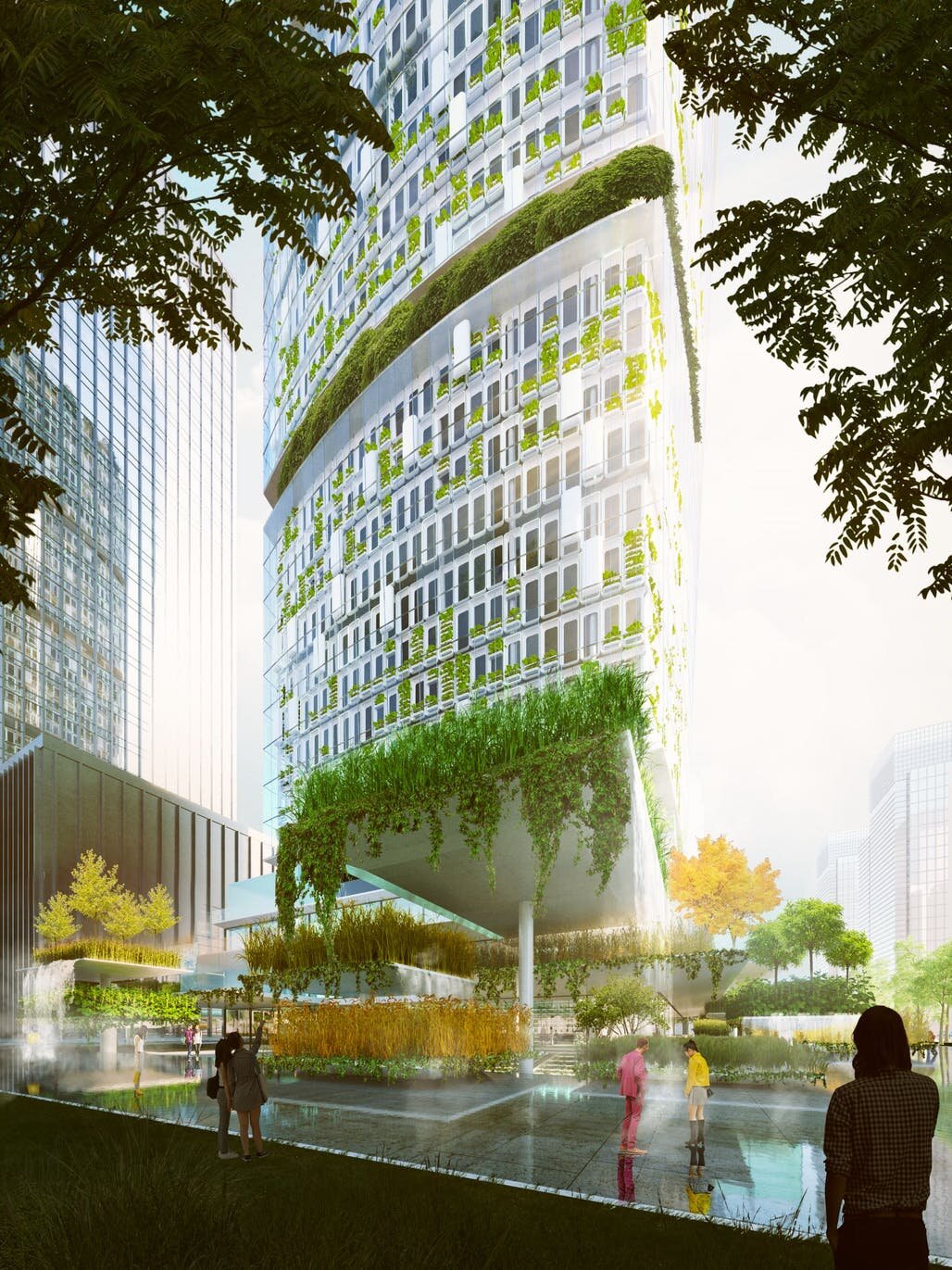
Jian Mu Tower. Image via CRA-Carlo Ratti Associati
CRA’s design was among the finalists for an international competition organized by leading Chinese supermarket chain Wumart, occupying the last available plot of land in Shenzhen’s Central Business District. The name of the Jian Mu Tower is derived from the mythical symbol of the “jian mu tree” which, in ancient Chinese folklore, connects heaven and earth. According to the tradition, heaven is depicted as round, while the earth is square; aspects which are echoed in the building’s form through a rectangular base gradually morphing into a tubular form as it rises.
The scheme’s façade consists of a 10,000-square-meter vertical hydroponic farm extending the entire height of the building, estimated to produce 270,000 kilograms of food per year. The Jian Mu Tower seeks to “establish a self-sustained food supply chain” where the cultivation, harvest, sale, and consumption of food takes place under one roof.
For the system’s development, CRA worked with Italian agriculture innovators ZERO, creating a final design that allows for the production of salad greens, fruits, and herbs. An AI-supported “virtual agronomist” will oversee the farm’s day-to-day operations, including managing irrigation and nutritional conditions. On the building’s exterior, meanwhile, a series of landscaped terraces contain a variety of flora including water lily, fern, and lychee, aimed at promoting biodiversity. Internally, a series of inner gardens are contained in double-height volumes, seeking to promote social interaction and wellbeing among office users. The prominence of greenery on the building’s surface is also designed to reduce solar gain internally, reducing the need for air conditioning.
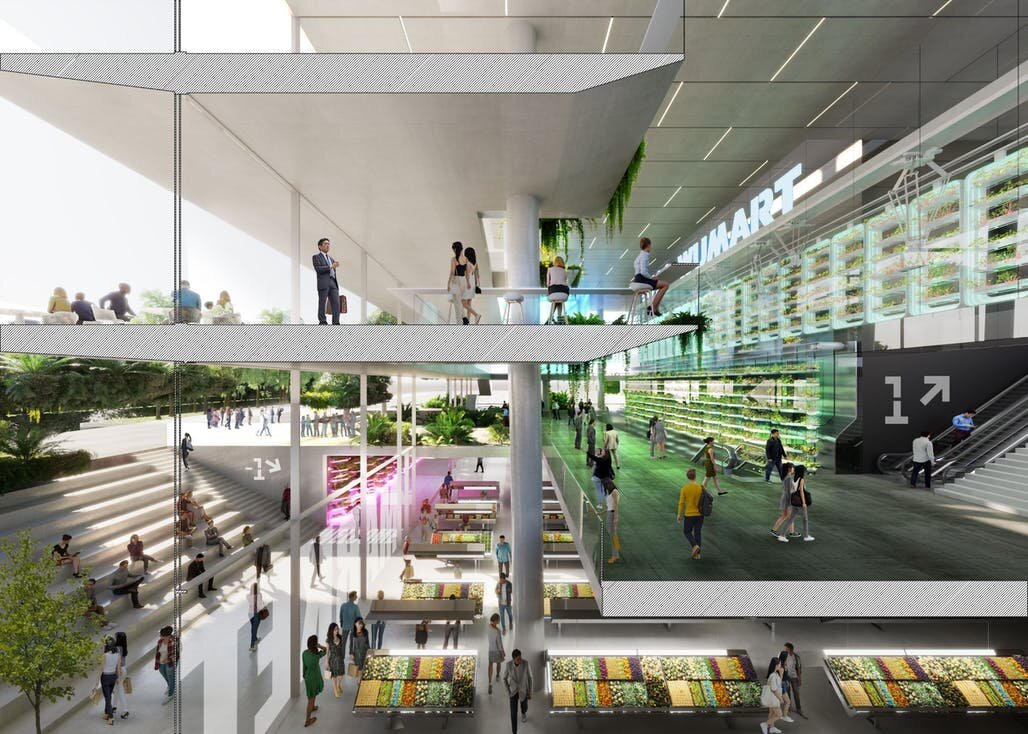
Jian Mu Tower. Image via CRA-Carlo Ratti Associati
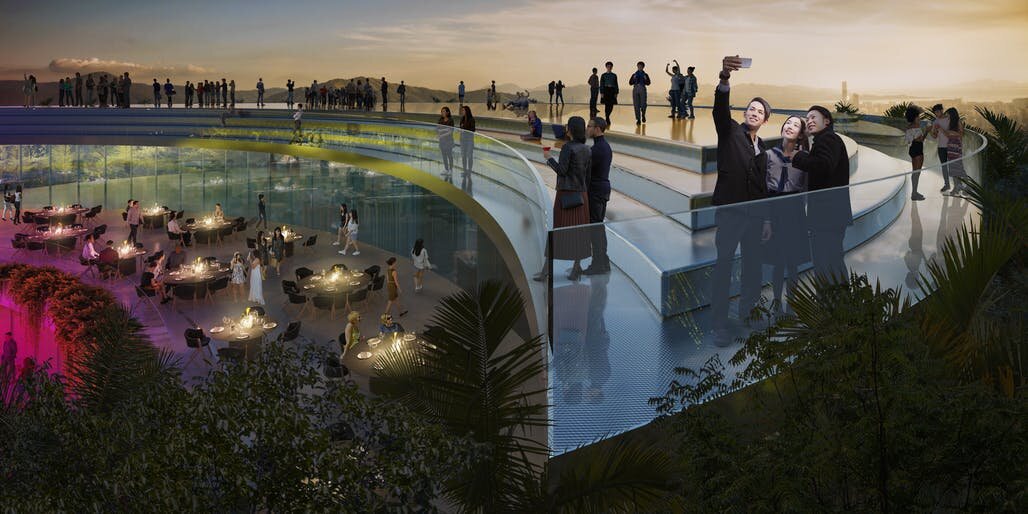
Jian Mu Tower. Image via CRA-Carlo Ratti Associati
“Small-scale urban farming is happening in cities all over the world — from Paris to New York to Singapore,” says Carlo Ratti, founding partner of CRA and professor at the Massachusetts Institute of Technology. “Jian Mu Tower, however, takes it to the next level. Such approach has the potential to play a major role in the design of future cities, as it engages one of today’s most pressing architectural challenges: How to integrate the natural world into building design. In addition to producing food, the Jian Mu Tower’s farm helps with solar shading — a key issue in tall buildings.”
The scheme is the latest in a series of prominent commissions in Shenzhen led by international architects. In May, MVRDV’s sustainably-minded, mixed-use Shenzhen Terraces began construction, SANAA unveiled images of their Shenzhen Maritime Museum, and Grimshaw unveiled their mango tree-inspired design for Shenzhen’s international airport and transport hub. Last month, both Snøhetta and Sou Fujimoto Architects unveiled their competition proposals for a landmark along Shenzhen’s waterfront.

